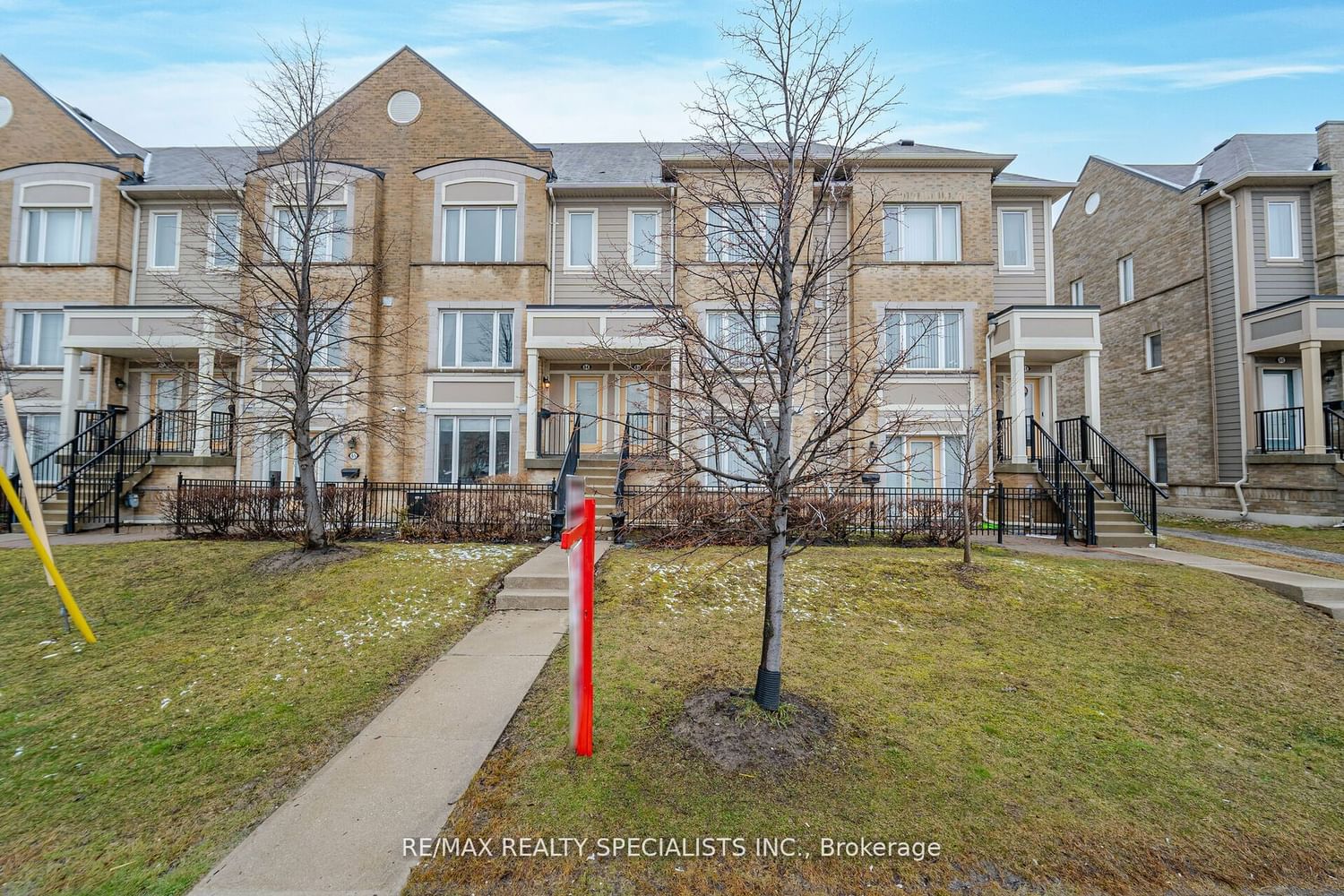$699,000
2-Bed
3-Bath
1200-1399 Sq. ft
Listed on 6/7/24
Listed by RE/MAX REALTY SPECIALISTS INC.
Stunning 2-bedroom, 3-bathroom condo townhouse with abundant natural light and modern finishes! Main floor boasts a spacious kitchen with stainless steel appliances, pantry space, and open concept design flowing into the great room and breakfast area. Enjoy pot lights throughout and a convenient 2-piece washroom. Upstairs, find a primary bedroom with a 4-piece ensuite, closet, and large window,alongside a second bedroom with a 3-piece ensuite. Step outside to the huge balcony and take in the surroundings. Close proximity to stores, Hwy 410, Trinity Mall, library, and schools. Don't miss out on this fantastic opportunity!
To view this property's sale price history please sign in or register
| List Date | List Price | Last Status | Sold Date | Sold Price | Days on Market |
|---|---|---|---|---|---|
| XXX | XXX | XXX | XXX | XXX | XXX |
| XXX | XXX | XXX | XXX | XXX | XXX |
| XXX | XXX | XXX | XXX | XXX | XXX |
W8418564
Condo Townhouse, 2-Storey
1200-1399
5
2
3
1
Attached
1
None
Central Air
N
Brick
Forced Air
N
Open
$3,585.62 (2024)
Y
PSCC
887
E
None
Restrict
Andrejs Management Inc.
42
Y
$230.95
Bbqs Allowed
